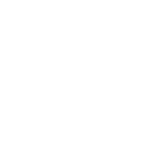Training or Consulting Packages
Design Engine strives to help you or your company build more effective teams. With our carefully curated training, you will learn better communication, design, or software skills to help you become an invaluable asset.
MANUFACTURING
CREO REVERSE ENGINEERING
ALIAS
ADOBE
INDUSTRIAL DESIGN
CREO SURFACING
RHINO
MODO
DESIGN COMMUNICATION FOR ENGINEERS
Let us help you work smarter
At Design Engine, we are incredibly passionate about learning. We believe that good design should transcend software, which is why we focus on fundamental design skills by helping engineers and designers adopt a robust and resilient modeling workflow. Using these design skills, our training programs help teams approach problems with new perspectives to facilitate the learning process.
Design Engine is not your typical training organization. We do not simply teach software packages by reading from a book or lead with menu clicks. Instead, Design Engine helps organizations create or mature a natural exchange between design and engineering teams, ultimately teaching them to utilize a mutual design language for greater understanding. Our instructors challenge those to think differently and gain a workflow that allows one to make appropriate changes to models quickly and effectively with confidence.
We are product designers, strategic problem solvers, and engineering experts armed with a process aimed at empowering individuals to work smarter, not harder. Design Engine participants become more effective 3D CAD communicators and stronger team members through our programs by thinking about the entire process from planning to production and beyond.
Design Engine as a training organization exists because you recommend us. We are committed to helping your staff work smarter and more efficiently. We communicate effectively in our CAD tools, we think you should as well. We are here to help you be a better communicator!
All Design Engine courses are able to be customized for your company’s training needs.
